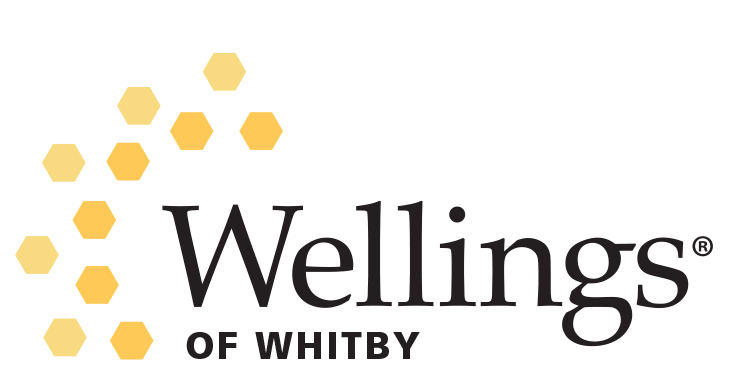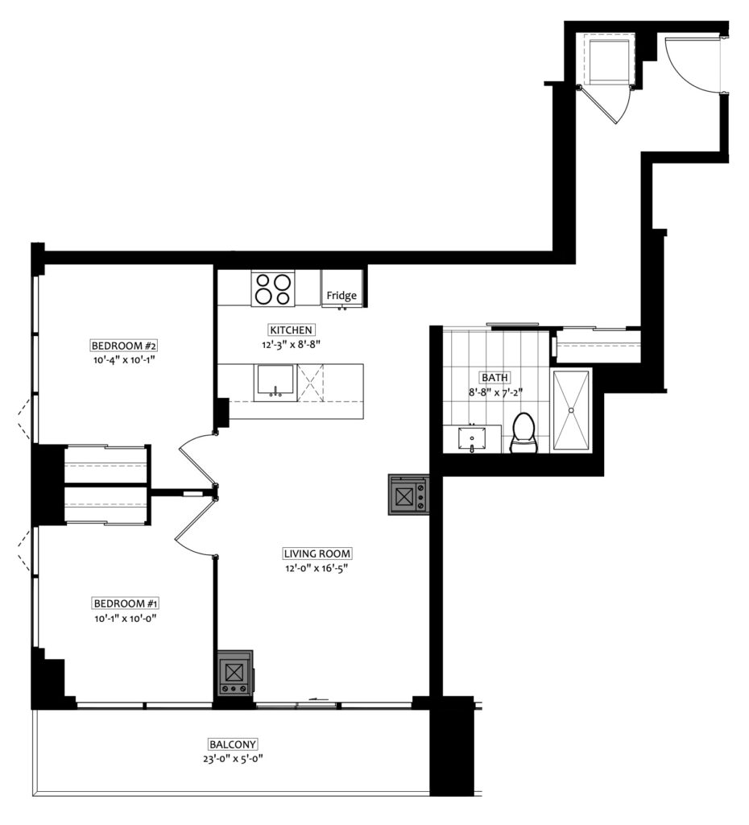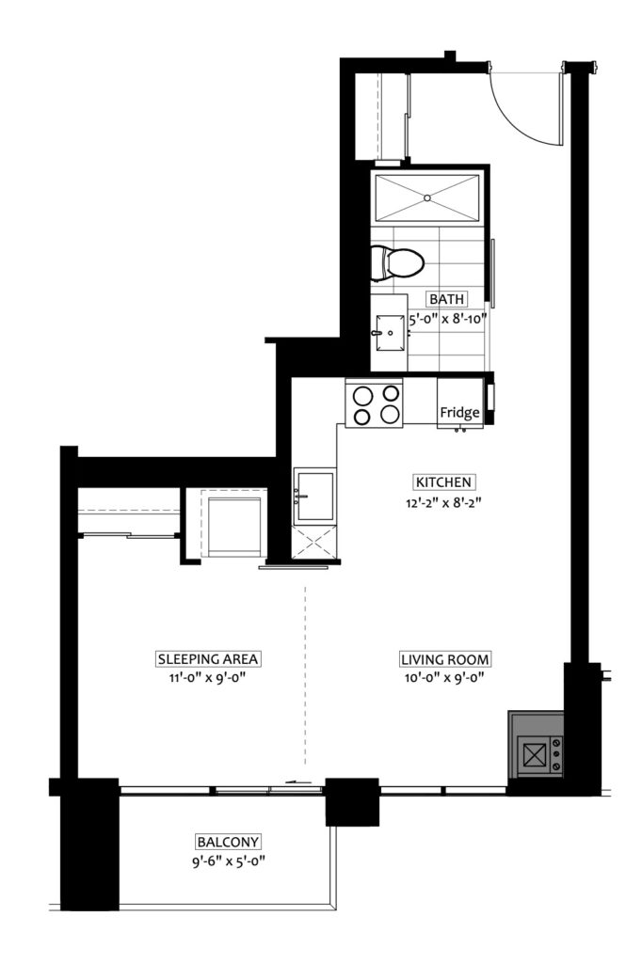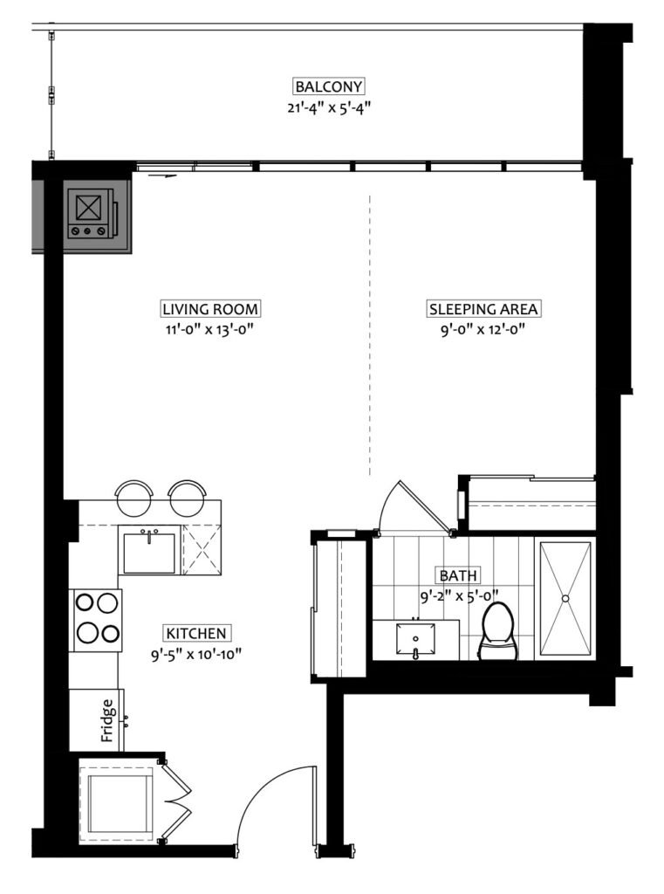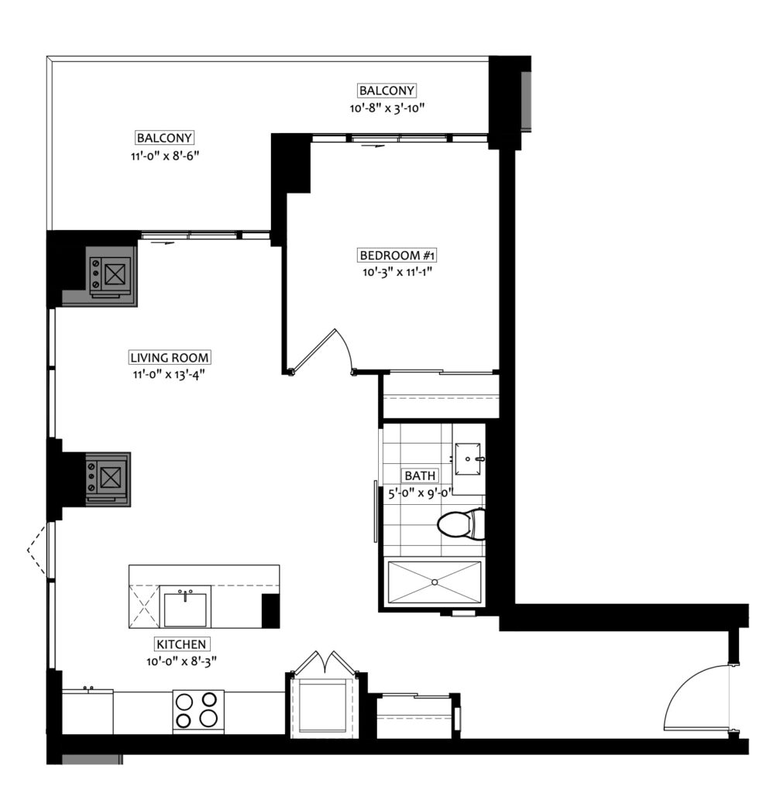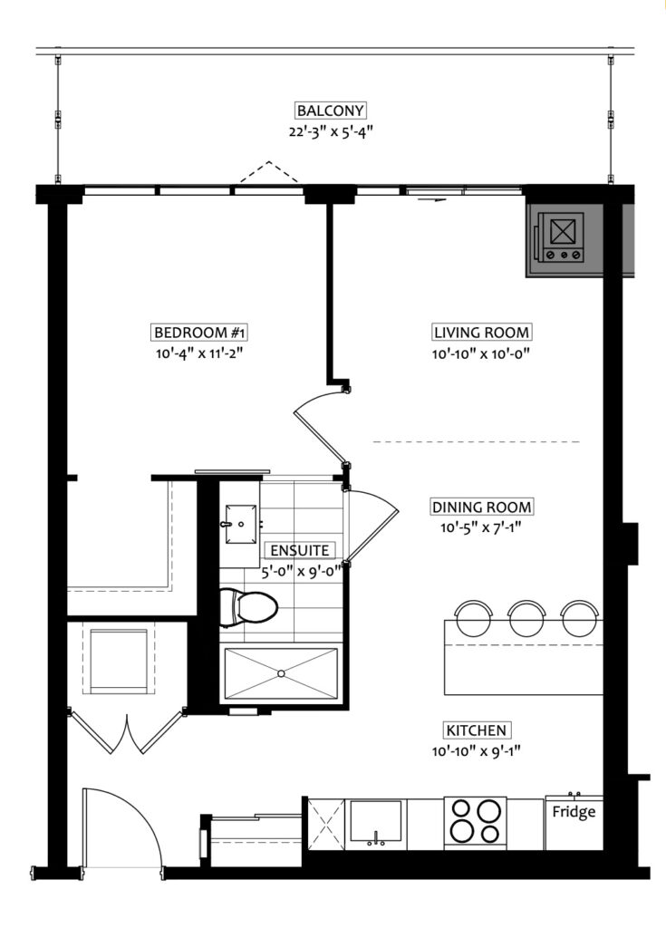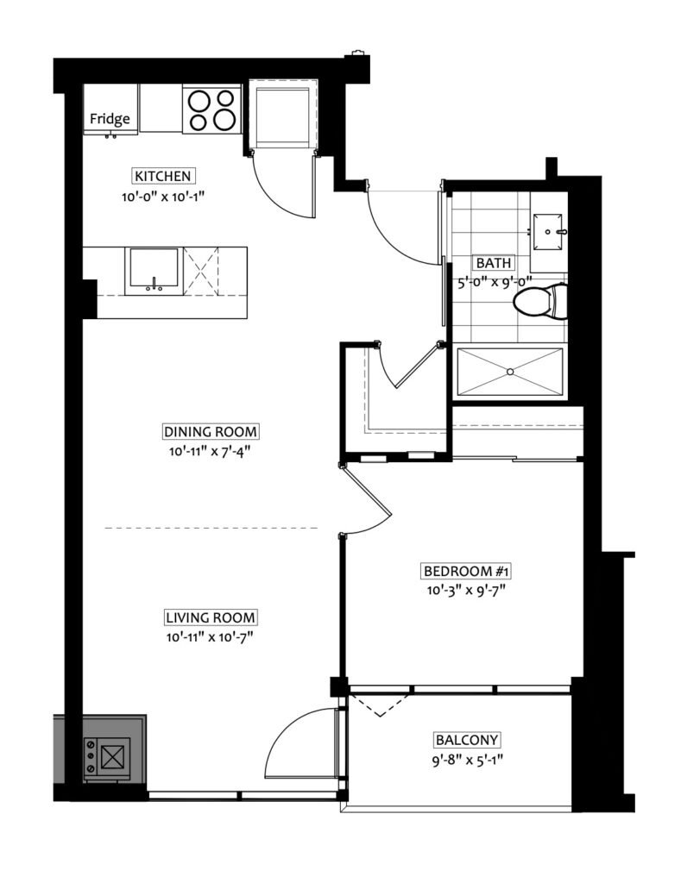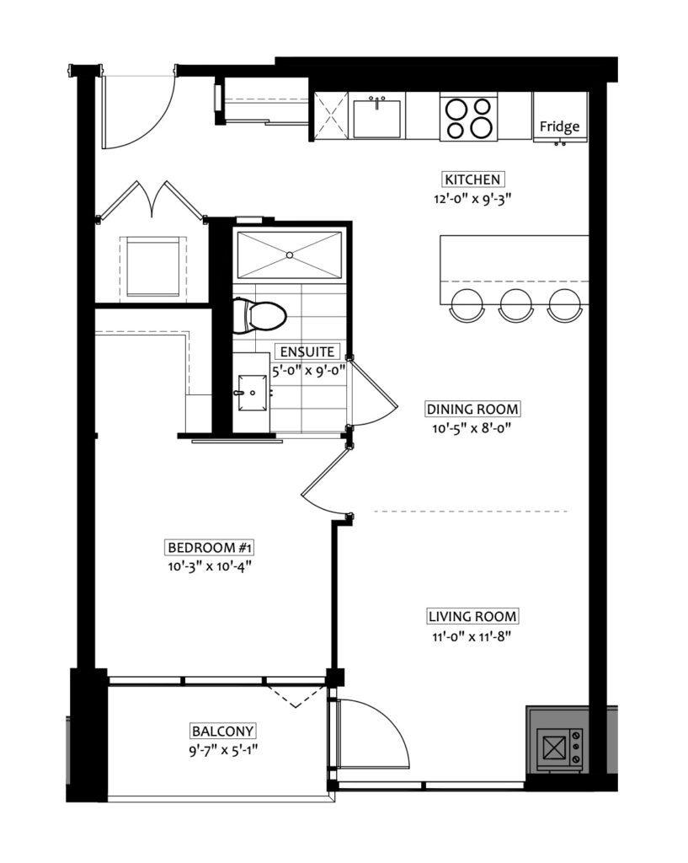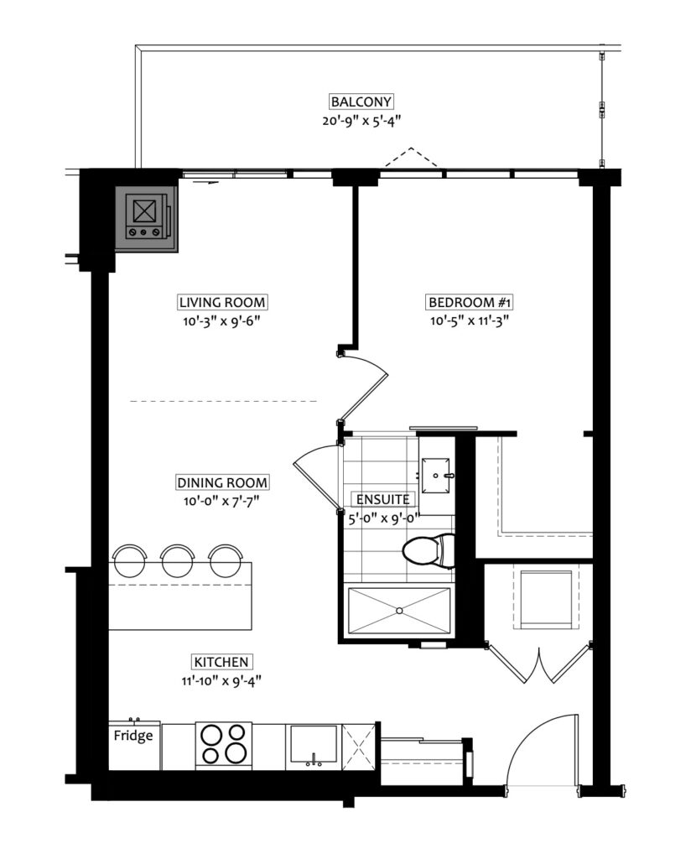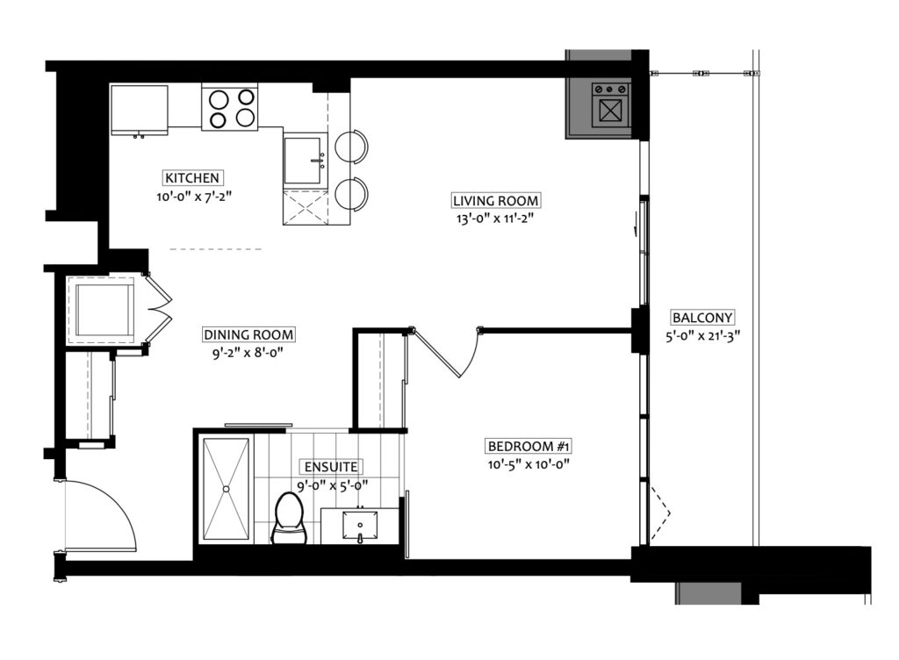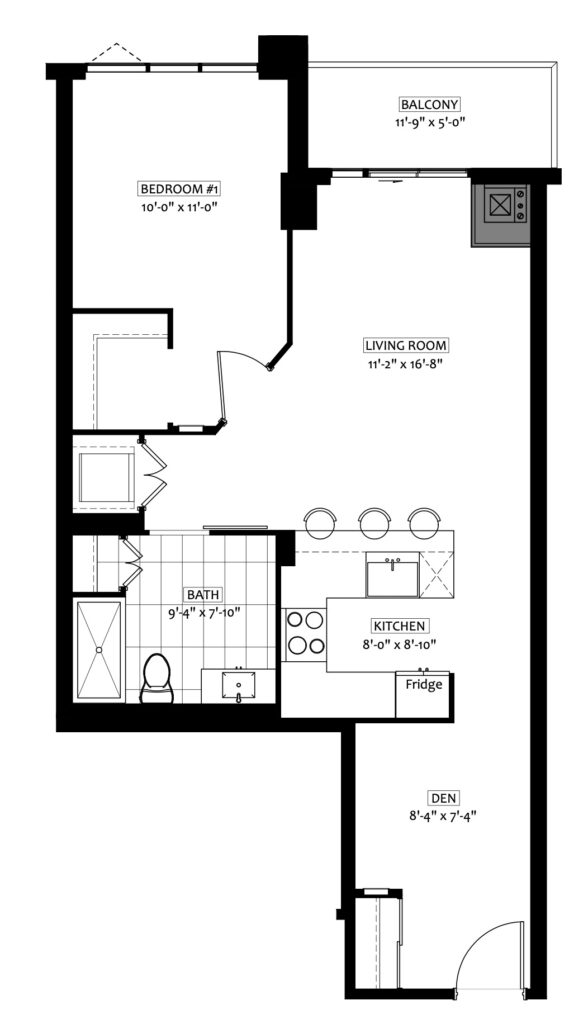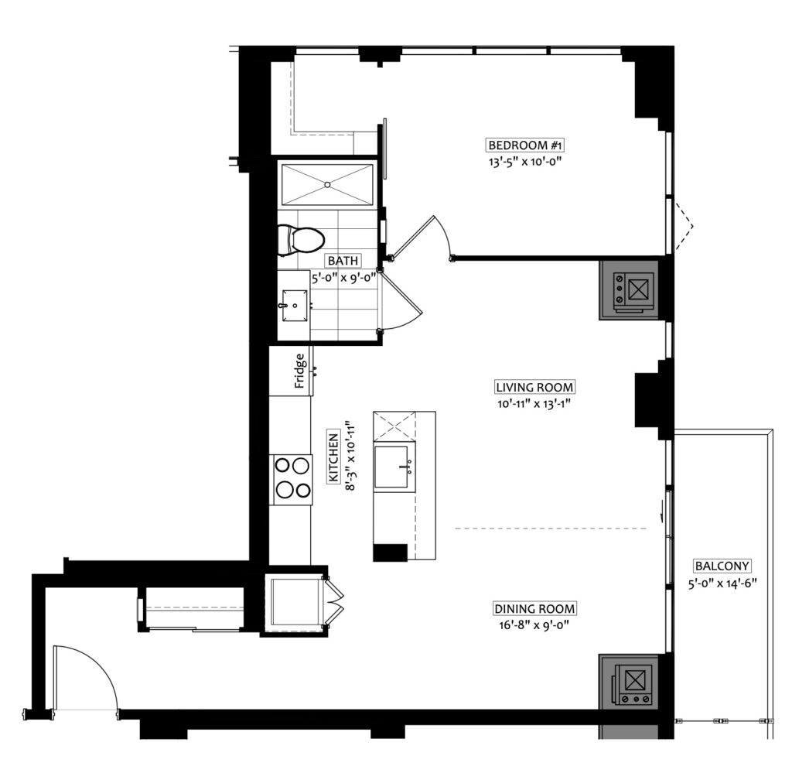RIGHTSIZE YOUR LIFE
It’s all yours: thoughtful apartment designs, large oversized windows, modern appliances, outdoor balconies and high ceilings are just the beginning. Choose from studio, one-bedroom, one-bedroom + den or two-bedroom new designs. Apartment sizes vary from 522 to 966 square feet, excluding balconies.
Each layout features plenty of living space, walk-in shower, in-suite laundry and appliances. Entertaining is a breeze, but so is having your dinner catered, or reserving a table for you and your friends in the dining room. The choice is yours. Wellings of Whitby will feature 12 unique designs, from studio to two-bedrooms with two bathrooms.
Living with us is quicker than you think, and no long term lease is required.
Carefreedom Living® starts with choosing your apartment design and securing it with a fully refundable $500 deposit. Then start planning your move, and let us help you with finding the services you might need locally. We are here for you.
*Rents are subject to change.
In-Suite Amenities
General
Amenities
- Exterior balcony with glass railing
- Floor-to-ceiling, high quality, high efficiency windows
- High efficiency individual system for heating and cooling
- High quality metal patio doors
- Panorama high efficiency windows
- Durable easy-care floors
Living Spaces
Amenities
- High speed wiring
- Durable easy-clean flooring
- Neutral colour palette
- 9 foot ceilings throughout
- Roller shade coverings
- Recessed lighting and streamlined ceiling fixtures
- Hidden stacked washer and dryer
- Individually controlled heating and cooling
Kitchen
Amenities
- Double sink
- Chrome faucet with pull-out sprayer
- Tile backsplash
- Dedicated USB plug
- Quartz countertop
- LED pendants and recessed lighting
- Stainless steel appliances
- Durable, easy-clean floors
- Kitchen island with eating bar
- Modern cabinet design and pulls
Bathroom
Amenities
- Door and drawer vanity with durable easy-clean countertop
- Wall cabinet with mirror
- Ceiling vent to outside
- Molded walk-in shower
- Adjustable shower head
- Durable easy-clean floors
- Chrome faucets and hardware
Bedroom
Amenities
- Panorama windows
- Clothing cupboards
- Durable easy-clean floors
- Roller shade blinds
Phase One
This Month's Featured Apartment
Floor to ceiling windows, in-suite laundry, west facing, beautiful evening sun.
Ask how you can save thousands!
Sanctuary
Two-Bedroom
- BED / BATH 2 / 1
- TOTAL 899 SQ. FT.
- SUITE 784 SQ. FT.
- PATIO 115 SQ. FT.
- FROM $4938
Floor Plans & Price List
Inclusions
Underground Parking
Storage
Fitness Programs & Classes
24-HR Concierge
Monthly Food & Beverage Credit
Crown Jewel
Studio
- BED / BATH Studio / 1
- TOTAL 518 SQ. FT.
- SUITE 471 SQ. FT.
- BALCONY 47 SQ. FT.
- FROM $3088
Serenity
Studio
- BED / BATH Studio / 1
- TOTAL 661 SQ. FT.
- SUITE 543 SQ. FT.
- BALCONY 118 SQ. FT.
- FROM $3088
Northstar
One-Bedroom
- BED / BATH 1 / 1
- TOTAL 823 SQ. FT.
- SUITE 689 SQ. FT.
- BALCONY 134 SQ. FT.
- FROM $4133
Sunrise
One-Bedroom
- BED / BATH 1 / 1
- TOTAL 746 SQ. FT.
- SUITE 623 SQ. FT.
- BALCONY 123 SQ. FT.
- FROM $3735
Wayfinder
One-Bedroom
- BED / BATH 1 / 1
- TOTAL 659 SQ. FT.
- SUITE 610 SQ. FT.
- BALCONY 49 SQ. FT.
- FROM $3838
Maverick
One-Bedroom
- BED / BATH 1 / 1
- TOTAL 657 SQ. FT.
- SUITE 608 SQ. FT.
- BALCONY 49 SQ. FT.
- FROM $3938
Navigator
One-Bedroom
- BED / BATH 1 / 1
- TOTAL 739 SQ. FT.
- SUITE 625 SQ. FT.
- BALCONY 114 SQ. FT.
- FROM $3988
Oasis
One-Bedroom
- BED / BATH 1 / 1
- TOTAL 680 SQ. FT.
- SUITE 576 SQ. FT.
- BALCONY 104 SQ. FT.
- FROM $3688
Brightside
One-Bedroom + Den – Barrier Free
- BED / BATH 1 + Den/ 1
- TOTAL 761 SQ. FT.
- SUITE 702 SQ. FT.
- BALCONY 59 SQ. FT.
- FROM $3834
Treasure
One-Bedroom + Den
- BED / BATH 1 + Den / 1
- TOTAL 841 SQ. FT.
- SUITE 770 SQ. FT.
- BALCONY 71 SQ. FT.
- FROM $4337
Sanctuary
Two-Bedroom
- BED / BATH 2 / 1
- TOTAL 899 SQ. FT.
- SUITE 784 SQ. FT.
- PATIO 115 SQ. FT.
- FROM $4938
Contact your leasing specialist for community details, or request a brochure.
*Required fields
