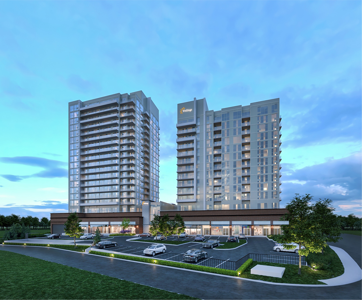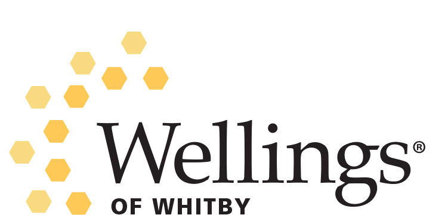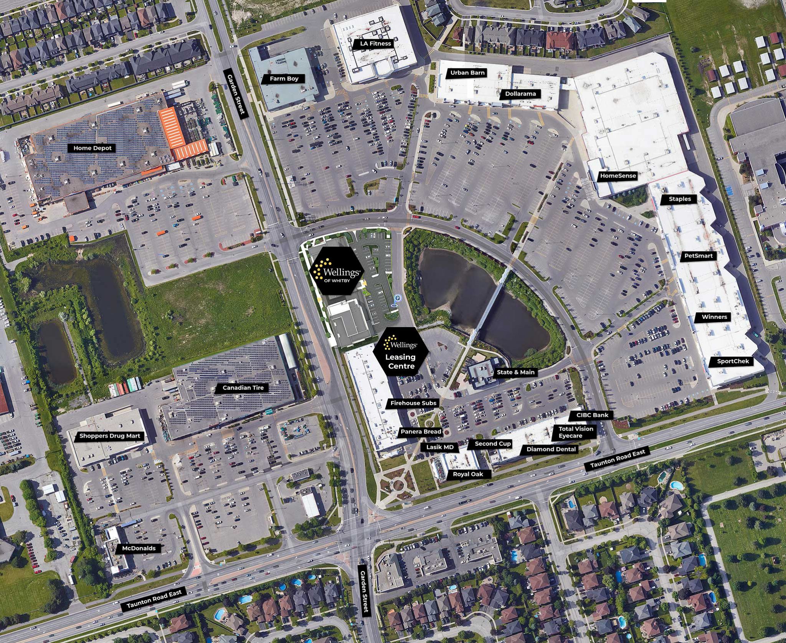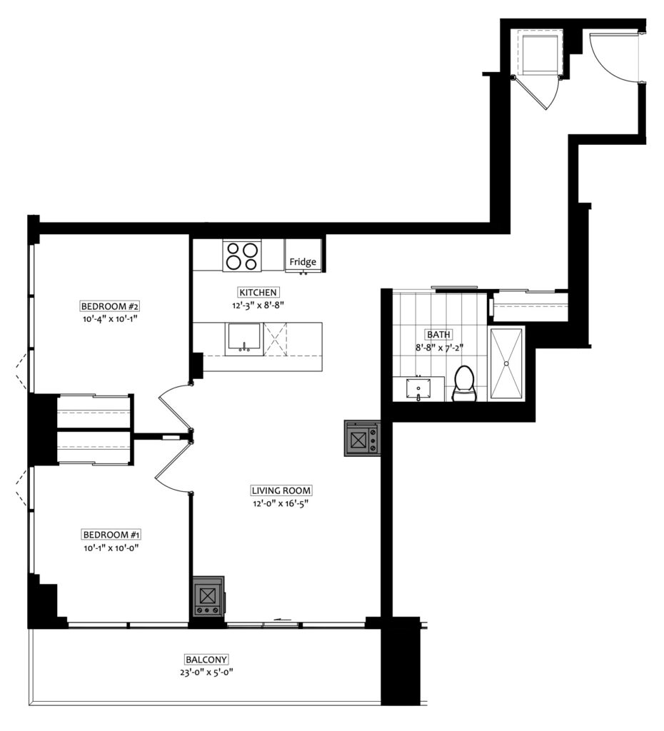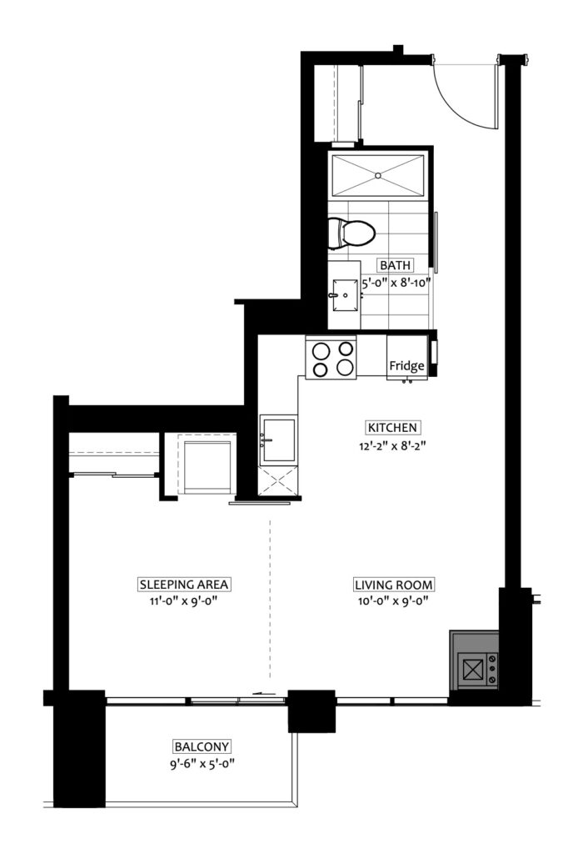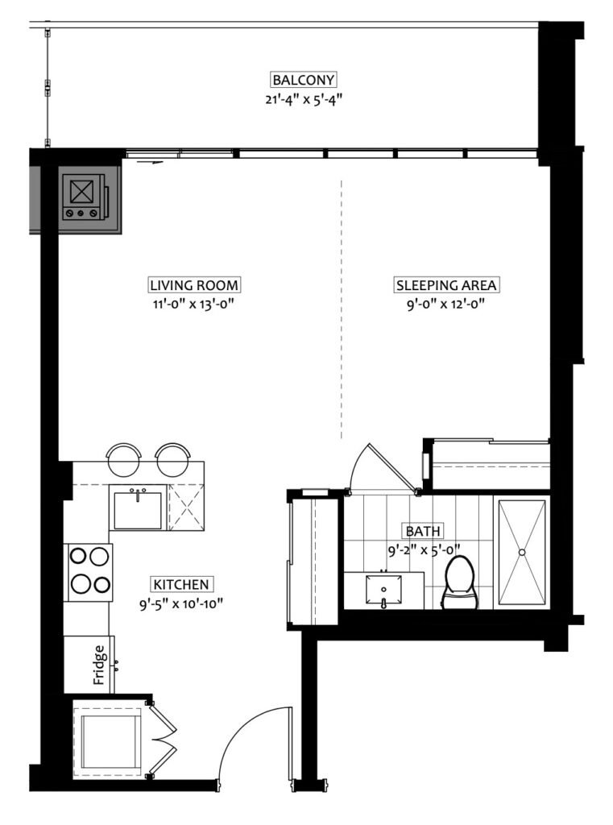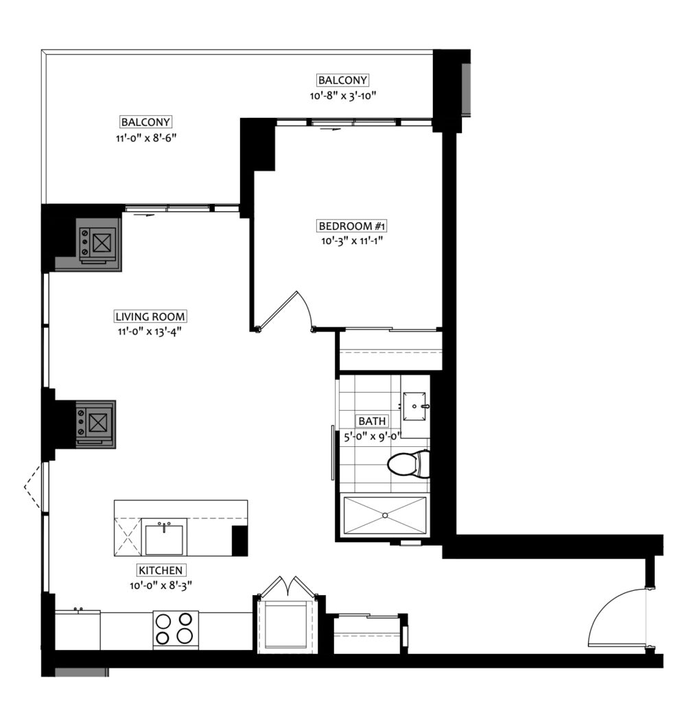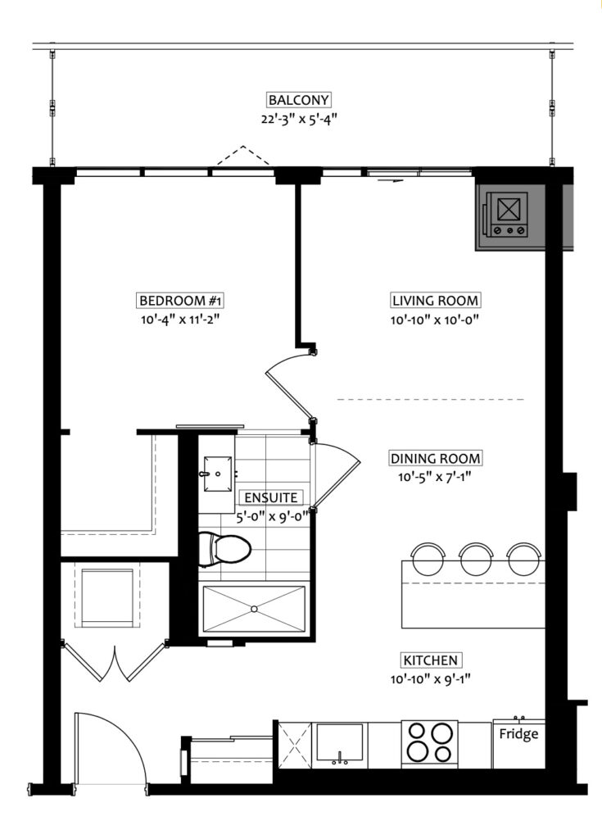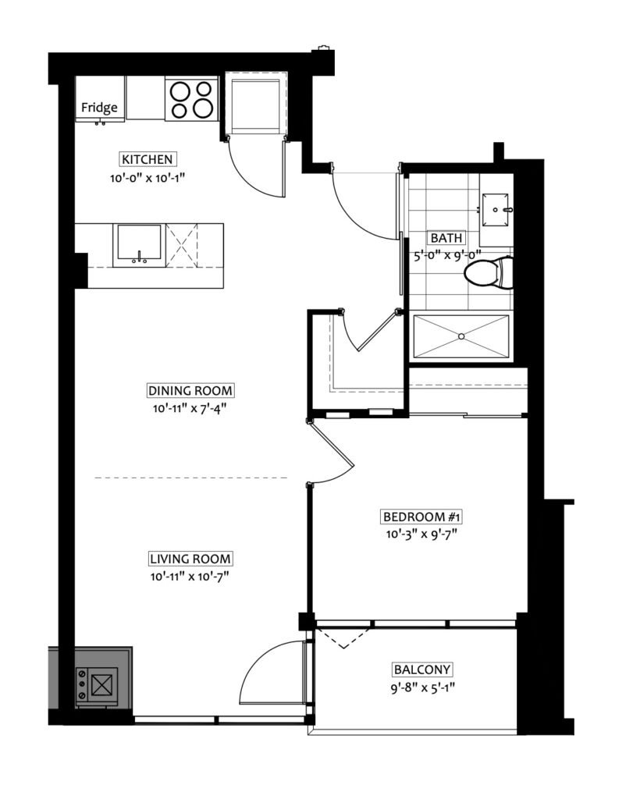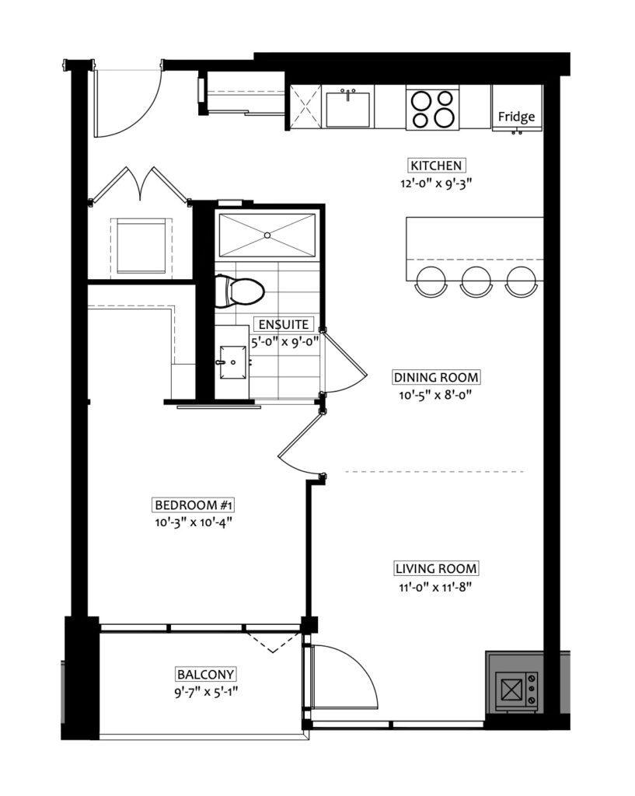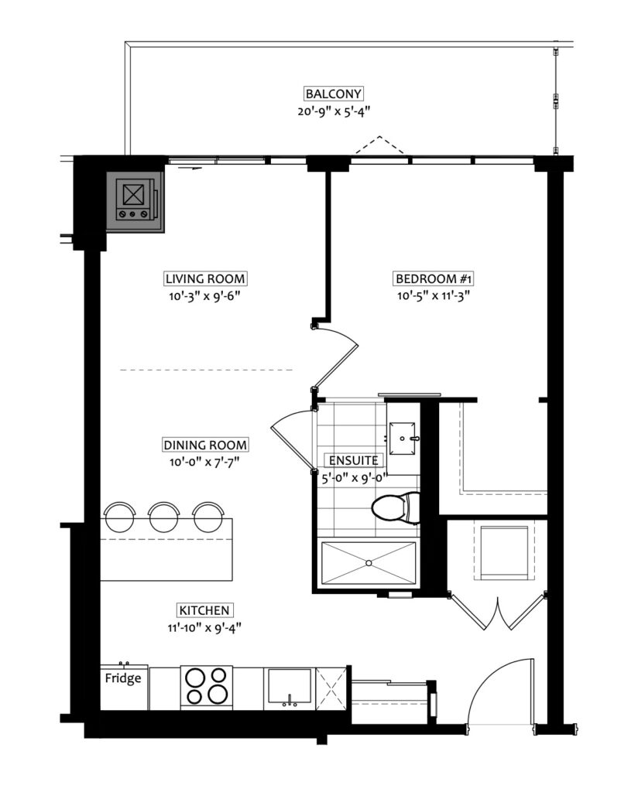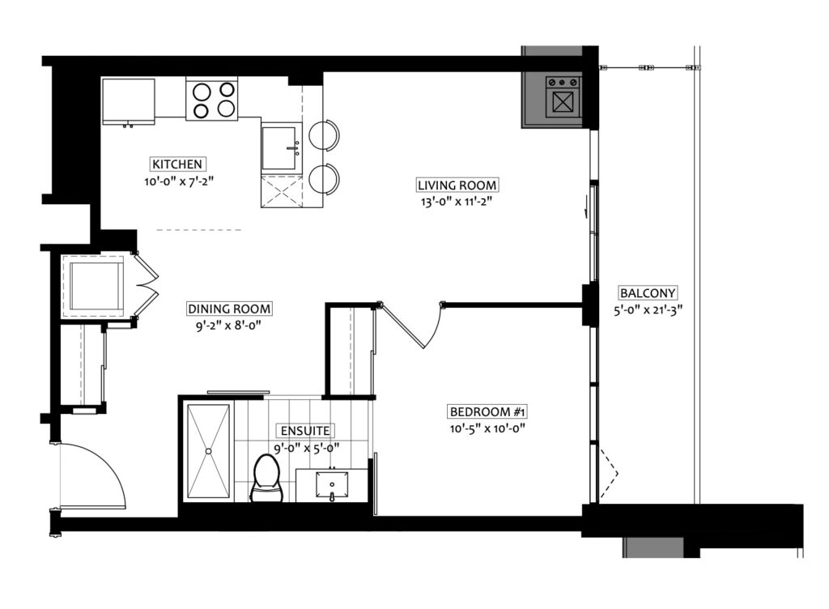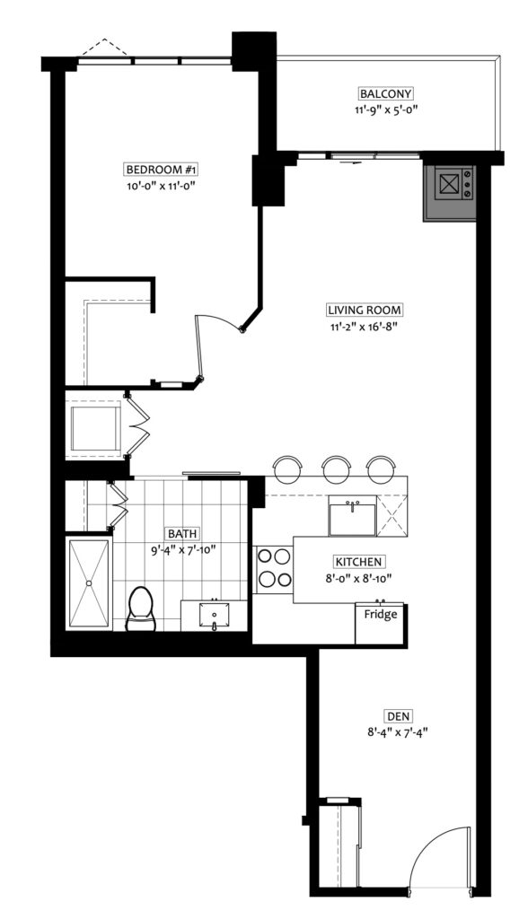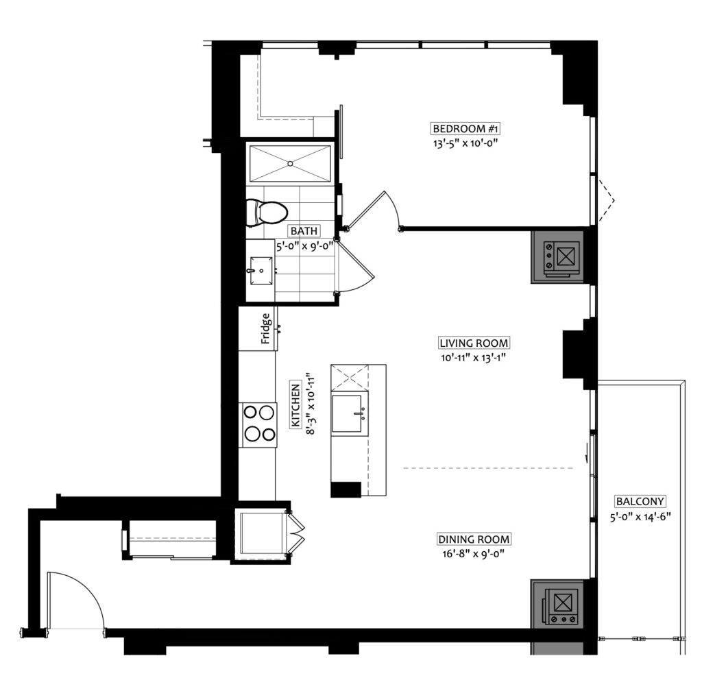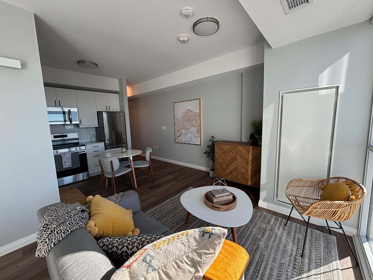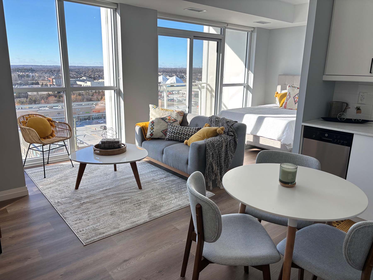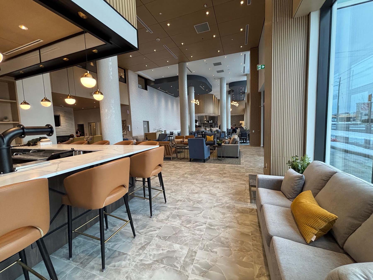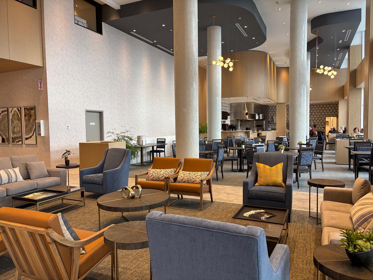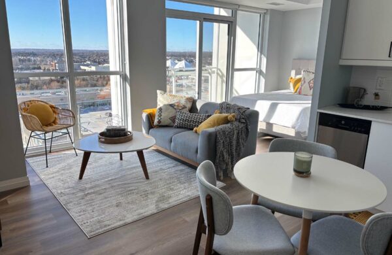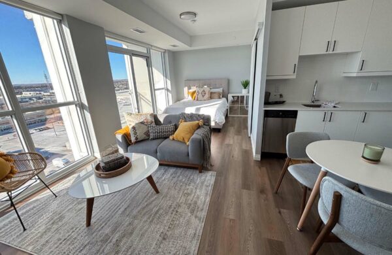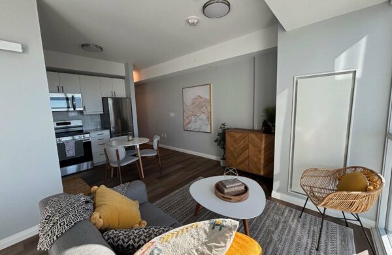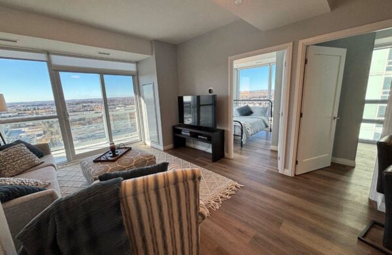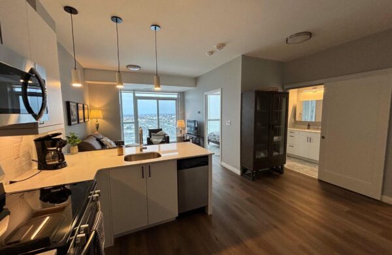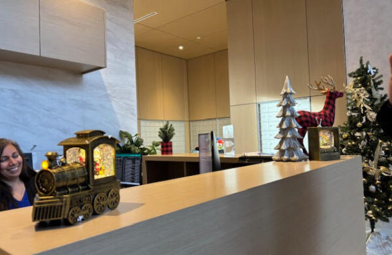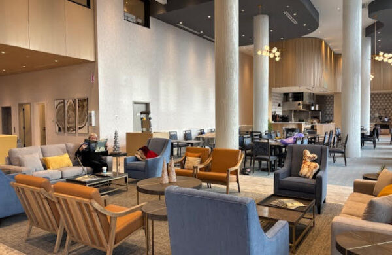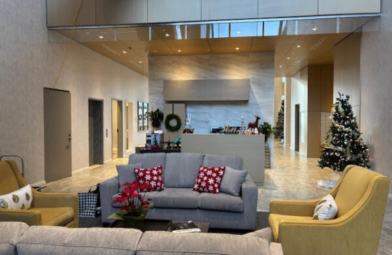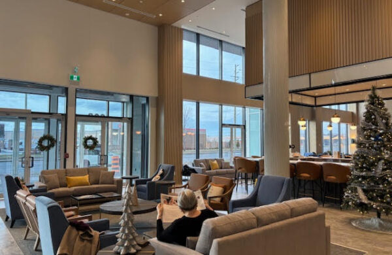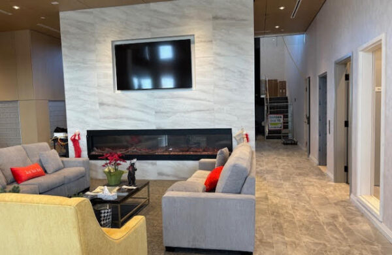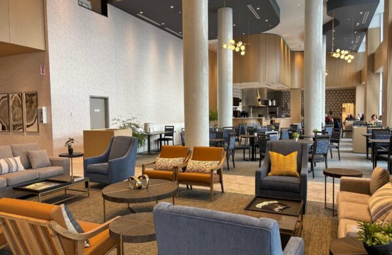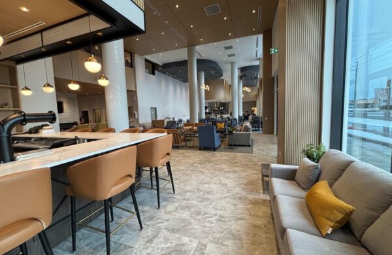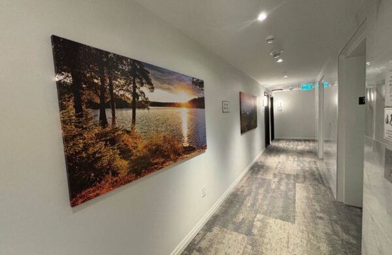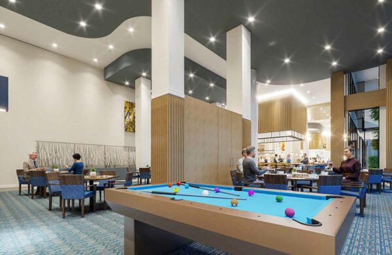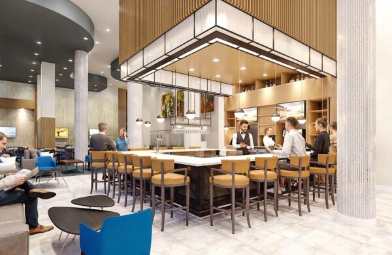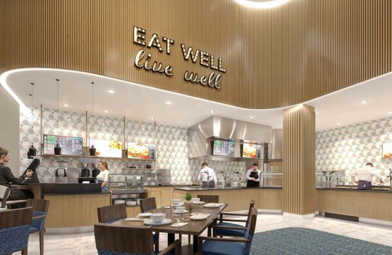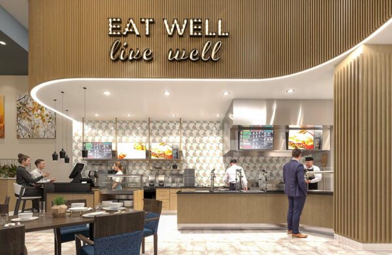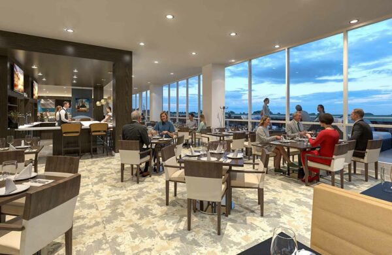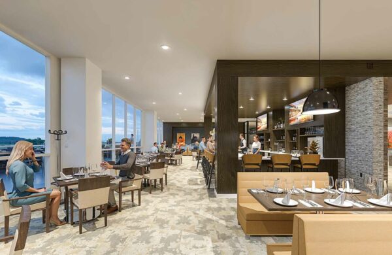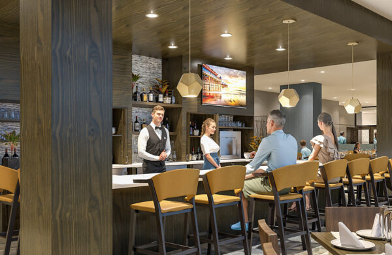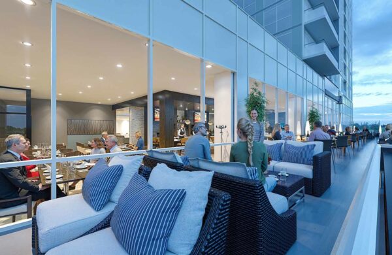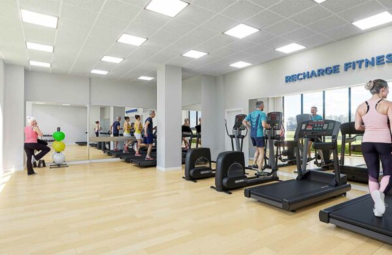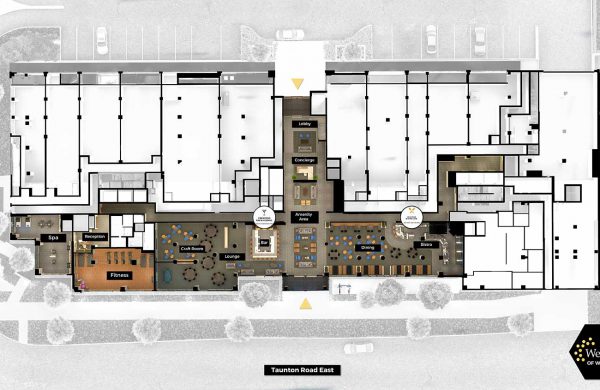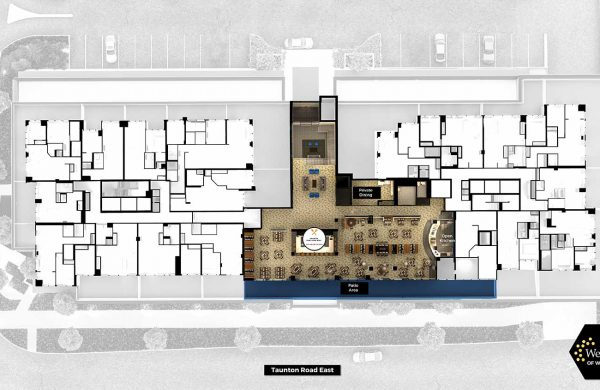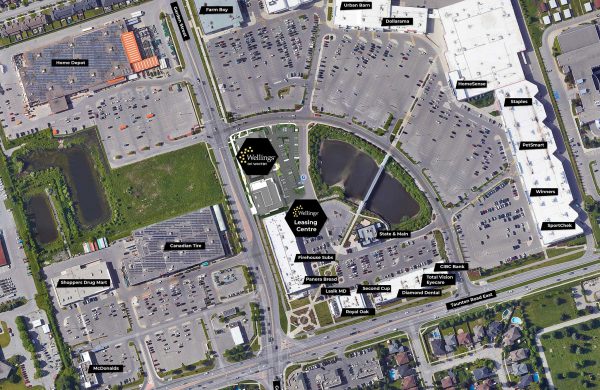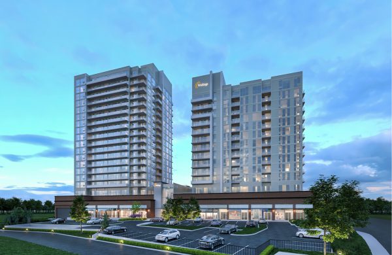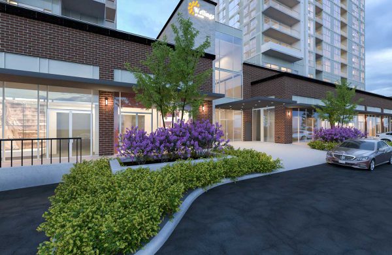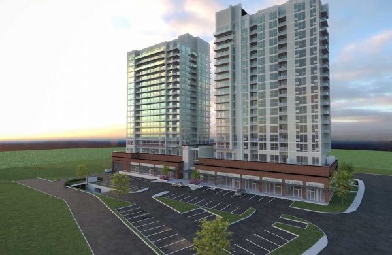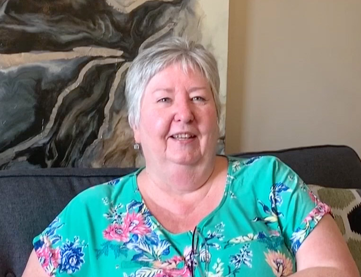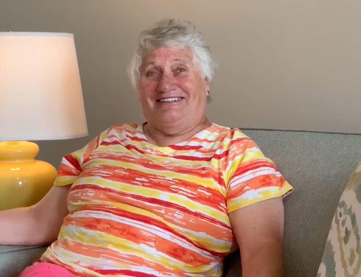Welcome To
Wellings of Whitby
Wellings is for independent adults 55+, who want to live their epic life without the hassle of house maintenance. We are a unique pro-age community celebrating freedom living, connecting people who love life on their own terms.
We love fun in all forms, from TED type talks to wine testing to fitness classes, but make no mistake, your schedule is your own. Your Wellings lifestyle starts with your goals for the future, and that’s just the beginning!
GOODTrustindex verifies that the original source of the review is Google. brand new building in whitby absolutely gorgeousPosted onTrustindex verifies that the original source of the review is Google. Posted onTrustindex verifies that the original source of the review is Google. Posted onTrustindex verifies that the original source of the review is Google. Great design in whitbyPosted onTrustindex verifies that the original source of the review is Google. Posted onTrustindex verifies that the original source of the review is Google.
Community
Atrium Living
Atrium living is a Wellings signature. The gathering spaces within the Atrium are designed to encourage play, good conversation and good memories with plenty of room to move. Enjoy two floors of amenities including, fireplace, dining services, two licensed lounges, customized fitness programs, hair and spa services, and an outdoor patio.
Carefreedom Living starts in the Atrium, the heartbeat of Wellings Communities.
Welcome To Whitby
CAREFREEDOM LIVING®
Wellings is located at the corner of Garden Street and Taunton Road East, in Whitby. Just about everything you could need is here including maintenance-free living in the heart of a community providing many convenient services just minutes from your doorstep. Whitby is large enough to support what you are looking for, but small enough to get around and have greenspace to enjoy. We are located just minutes from the beautiful waterfront.
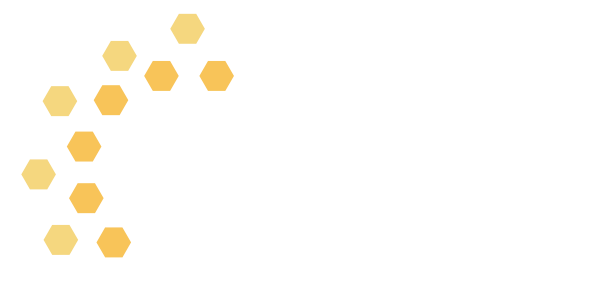
Downsizing your home takes time and patience.
Download the free guide to help you get started.
Floor Plans & Price List
Inclusions
Underground Parking
Storage
Fitness Programs & Classes
24-HR Concierge
Monthly Food & Beverage Credit
The Sanctuary
Floor to ceiling windows, in-suite laundry, west facing, beautiful evening sun.
Ask how you can save thousands!
Two-bedroom
- BED / BATH 2 / 1
- TOTAL 899 SQ. FT.
- SUITE 784 SQ. FT.
- BALCONY 115 SQ. FT.
- FROM $4938
Crown Jewel
- BED / BATH STUDIO / 1
- TOTAL 518 SQ. FT.
- SUITE 471 SQ. FT.
- BALCONY 47 SQ. FT.
- FROM $3088
Serenity
- BED / BATH STUDIO / 1
- TOTAL 661 SQ. FT.
- SUITE 543 SQ. FT.
- BALCONY 118 SQ. FT.
- FROM $3088
Northstar
- BED / BATH 1 / 1
- TOTAL 823 SQ. FT.
- SUITE 689 SQ. FT.
- BALCONY 134 SQ. FT.
- FROM $4133
Sunrise
- BED / BATH 1 / 1
- TOTAL 746 SQ. FT.
- SUITE 623 SQ. FT.
- BALCONY 123 SQ. FT.
- FROM $3735
Wayfinder
- BED / BATH 1 / 1
- TOTAL 659 SQ. FT.
- SUITE 610 SQ. FT.
- BALCONY 49 SQ. FT.
- FROM $3838
Maverick
- BED / BATH 1 / 1
- TOTAL 657 SQ. FT.
- SUITE 608 SQ. FT.
- BALCONY 49 SQ. FT.
- FROM $3938
Navigator
- BED / BATH 1 / 1
- TOTAL 739 SQ. FT.
- SUITE 625 SQ. FT.
- BALCONY 114 SQ. FT.
- FROM $3988
Oasis
- BED / BATH 1 / 1
- TOTAL 680 SQ. FT.
- SUITE 576 SQ. FT.
- BALCONY 104 SQ. FT.
- FROM $3688
Brightside - BARRIER FREE
- BED / BATH 1 + Den / 1
- TOTAL 761 SQ. FT.
- SUITE 702 SQ. FT.
- BALCONY 59 SQ. FT.
- FROM $3834
Treasure
- BED / BATH 1 + Den / 1
- TOTAL 841 SQ. FT.
- SUITE 770 SQ. FT.
- BALCONY 71 SQ. FT.
- FROM $4337
Sanctuary
- BED / BATH 2 / 1
- TOTAL 899 SQ. FT.
- SUITE 784 SQ. FT.
- BALCONY 115 SQ. FT.
- FROM $4938
Amenities
Community
Amenities
- 24-hour concierge services
- On-site management team
- Fully accessible community
- Recharge Fitness Centre and Director
- Radiance Salon and Spa
- Cravings Bistro -casual dining eat-in and take-out
- Nourish- Fine dining
- Vibrations – 2 licensed lounges
- Private dining room with kitchen
- Outdoor dining terrace
- Goodtimes play area – big screen TV’s, billiards, shuffleboard, Wii games, board games, craft area
- Fireplace and lounge area
- Informal library
- On-site mail delivery
- Dog wash station
- Car wash station
- Wi-Fi in common areas
- On-site storage lockers available
- Bicycle parking and storage available
- FOB keyless entry to main doors, garage and storage areas
In-suite
Amenities
- No step entry
- Fully accessible
- Plenty of living space
- Panorama high efficiency windows
- Floor-to-ceiling, high quality, high efficiency windows
- Hidden stacked washer and dryer
- Molded walk-in shower
- Adjustable shower head
- Stainless steel appliances
- Safety first, smoke detectors and carbon monoxide detectors
- High quality metal patio doors
- Exterior balcony with glass railing
- High efficiency individual system for heating and cooling
- Durable easy-care floors
- Neutral colour palette
- 9 foot ceilings throughout
- Kitchen double sink
- Kitchen quartz countertop
- Kitchen island with eating bar
- Kitchen tile backsplash
Maintenance-free Living
Amenities
- Your property maintenance is included in your monthly lease
- An on-site maintenance manager will coordinate all community elements that may require maintenance and care
- Exterior building maintenance, including roofing, entrances, sidewalks into the community, driveway into parking garage, all patio areas, lighting
- Landscaping, fertilizing and weeding
- Interior building maintenance includes floors, sanitizing, lighting, painting and maintenance of all common spaces
- Interior suite maintenance is as needed, and includes appliances, hard to reach lighting, and heating and cooling system for normal wear and tear
- We follow all Ontario Health and World Health Organization best practices for germ prevention and sanitization
- All members will have access to the maintenance ordering system if needed
- Security system
- Closed-circuit TV cameras exterior building, garage area
- Resident only and monitored underground garage
- Secure underground parking

Interested in the Wellings of Whitby?
Get in touch with your Community Builder, Wendy, to find out more.
Contact your leasing specialist for community details, or request a brochure.
*Required fields.

LIVE YOUR EPIC LIFE AT WELLINGS
Connected. Convenient. Carefree.

